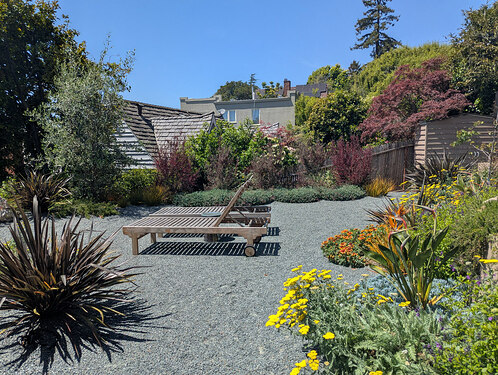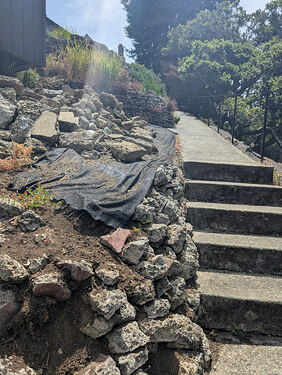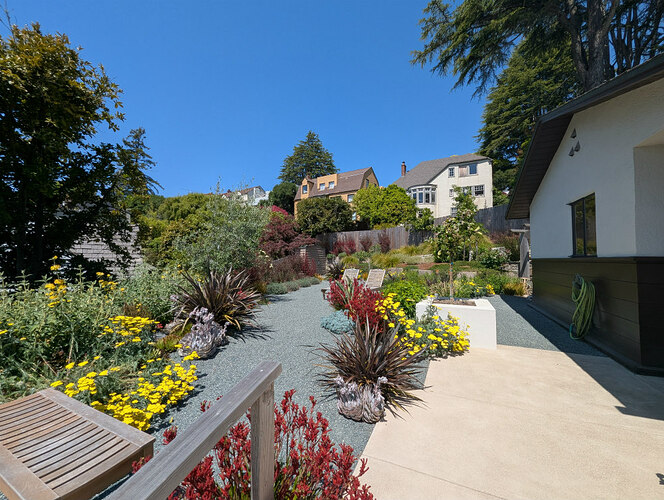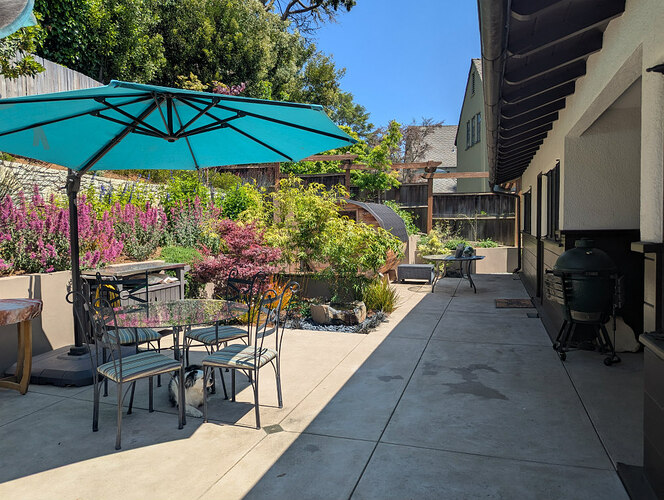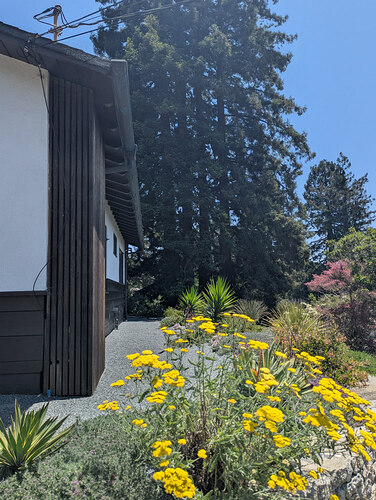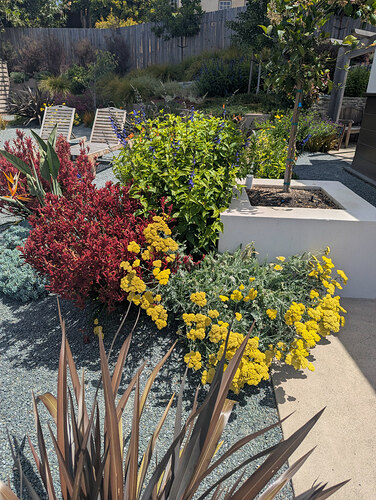The owners decided to retire in this house and enjoy a beautiful landscape around them. This stunning landscape was created two years ago by a couple of well known landscape designers in Berkeley who recently retired. The project was not focused on wildfire mitigation, but on landscape renewal. It did include a requirement to follow the best principles of wildfire mitigation. As a result, the house is totally Zone 0, Zone 1, and Zone 2 compliant, with the exception of a few small details.
The legacy landscape, in part on a steep hillside, was terraced in the 1940s with recycled concrete pieces. The terracing lasted well, but did not match the standards of the owners. This is the “before” view ![]() The upper part of the yard was fully redone.
The upper part of the yard was fully redone.
As you walk up the path to the house, you discover, at the top, a stunning landscape arranged by the side of the house. Lower plants by the house are followed with higher ones further away, ending, in the outer circle, with trees, often young today but expected to reach 30-40 feet or more in the future.
As you walk further along, you reach the front facade, which is where one can relax in the shade, around several micro-landscapes that include a small water feature and, in the back, a shower and sauna.
Because the landscape was designed with wildfire mitigation in mind, the design does not follow “traditional” design principles. For instance, the paths around the house actually immediately line the house, allowing for a naturally landscaped zone 0 that uses coarse decomposed granite and concrete surfaces. The landscape starts at least 5 feet away, with the plants that would have been used, in the old times, right around the house.
A profusion of long-lasting colors springs out in every direction as you look around the landscape.
Cost of defensible space
There was no additional cost for defensible space within the landscaping project.
