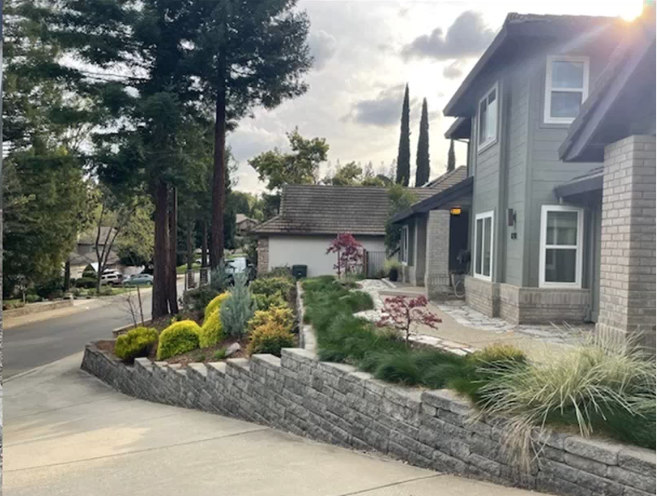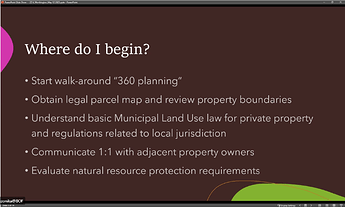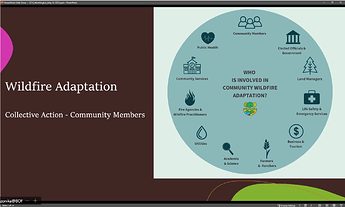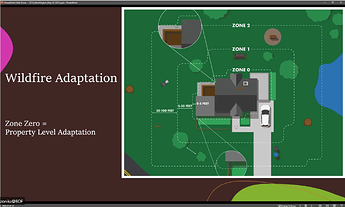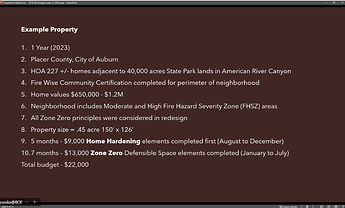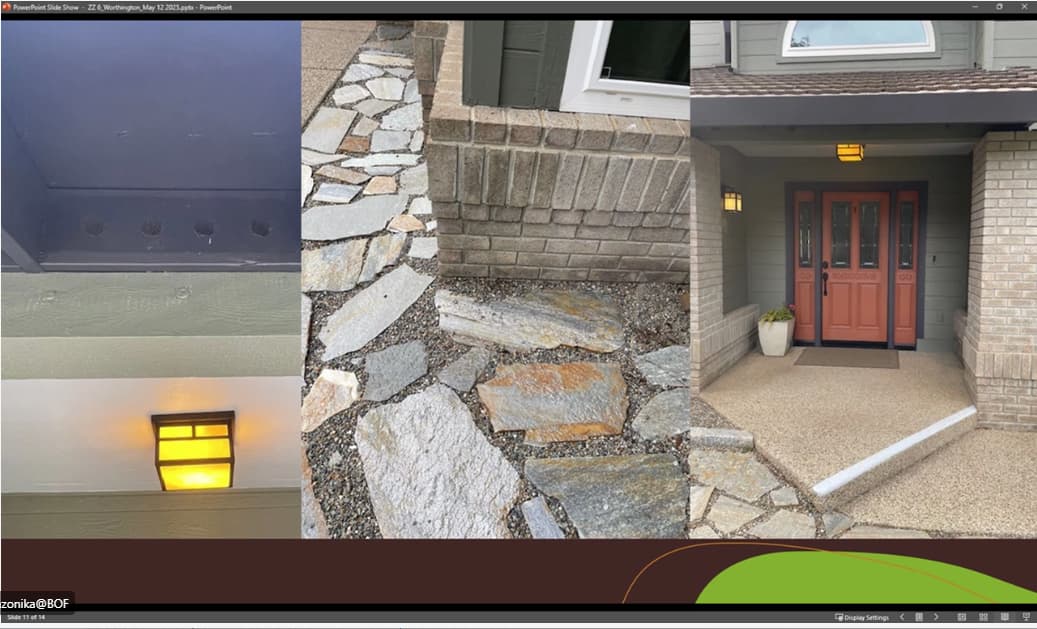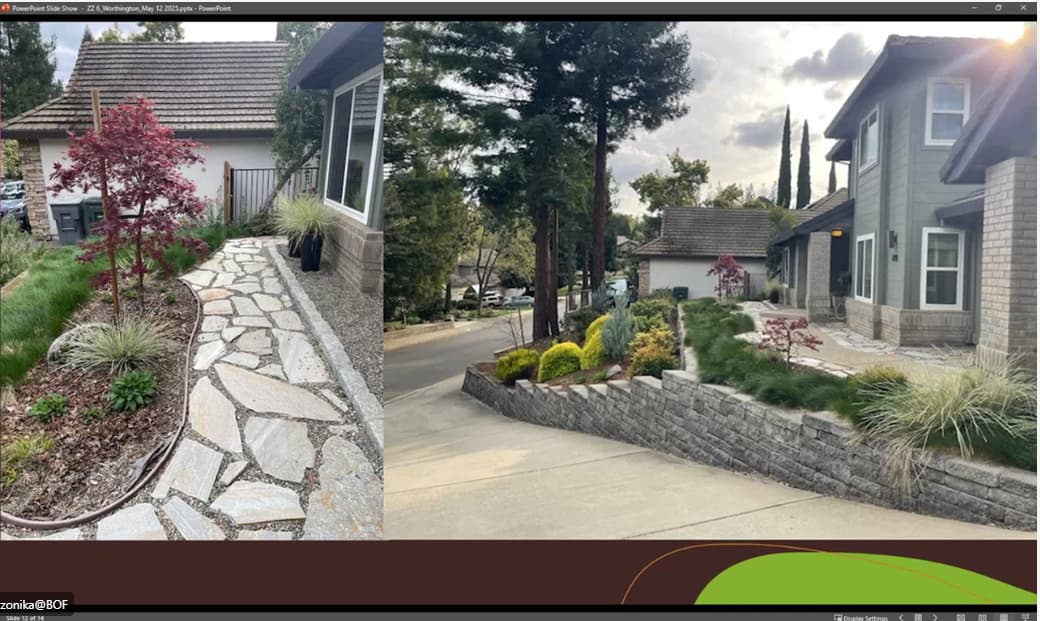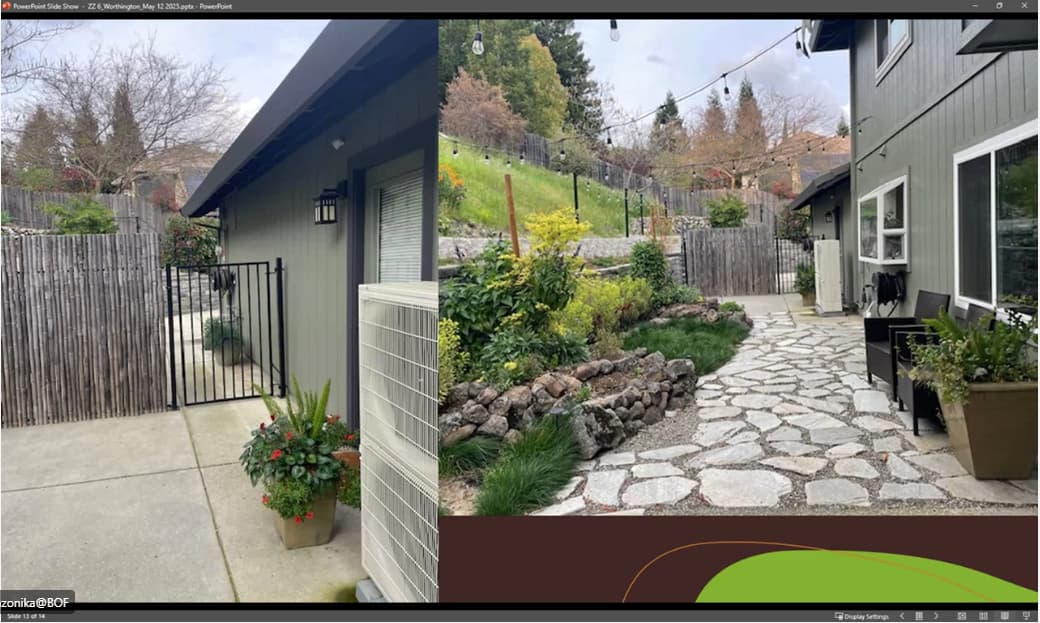Picture: Lisa Worthington
Lisa Worthington is an experienced landscape architect who lives in Auburn, CA. She recently presented a zone-0 landscape project that included home hardening in a CA Department of Forestry Zone 0 workshop.
She uses a standard process to assemble and execute her landscape design:
Slide: Lisa Worthington
She looks at wildfire adaptation as an integrated process:
Slide: Lisa Worthington
She uses a standard understanding of CalFire zones(zone 0, zone 1, zone 2), as we do in Berkeley:
Slide: Lisa Worthington
The specific project she presented is in Auburn, Placer County. In the subdivision in question, houses are worth $650K-$1.2M. The property size is .45 acre (150’x 126’), which is larger than the average lot we have in Berkeley’s wildfire area. However, looking at the pictures, this is somewhat made up by the fact that the house appears to have a large footprint, and the lot is steep and not fully usable. Front and back yard appear relatively small, comparable to many Berkeley houses in size.
The project lasted 12 months, and cost $22,000 total, including $9,000 in home hardening. It is unclear if the landscape architect fee is included in that. The presenter mentioned in the presentation that 13 trees were cut in the process, including 3 redwoods (these can’t have been too big for the price) that were near the neighbor’s garage.
Slide: Lisa Worthington
We do not have all the details on home hardening, beyond what can be seen on this picture. All vents and lighting openings are screened. The home was a brick home to start with. The choice of flagstone and gravel near the walls was made to allow for good drainage around the house.
Picture: Lisa Worthington
The front yard shows grace and variety, and good compliance with zone 0 and zone 1 requirements. Note:
- stone mulch or paving in zone 0
- use of plants in pots in zone 0 (the pots may be bigger than we are allowed in Berkeley)
- stone retaining walls are used as fire breaks on zone 1
- progression in height of vegetation as you move away from the walls
- front yard zone 1 is very safe for firefighting operations, which is a primary goal for zone 1
- the front yard gives the impression of being very safe against wildfire
Picture: Lisa Worthington
The backyard is animated by a similar design spirit as the front yard, and also shows grace and elegance. It looks equally strong as far as wildfire is concerned. Note:
- in the background, a wood fence giving way to metal in zone 0 near the house
- rocks and pavers only in zone 0, with some use of plants in pots
- the two chairs in zone 0 appear to be metal
- much more than 5 ft in pavers separates zone 1 landscaping from the house: conservative design, probably to take the size of the eaves (2-3 ft?) into account
- the backyard is very steep, quite comparable to hillside properties in Berkeley.
- The designer dealt with it by creating miniature landscapes with rocks and low vegetation closer to the house, increasing in size away from the house, and leaving grass in what appears to be zone 2 on the steepest side of the hill around zone 1
Picture: Lisa Worthington
Altogether, this house’s defensible space is very strong. The design shows remarkable unity in from and back. The execution is clean and elegant execution. We can’t help wondering how much this would cost to realize in Berkeley: is it possible that the costs do not include zone 1 and 2? We’ll try to find out. A real success!
